红原度假酒店接待中心
酒店曾是热坤村一家简易的农家乐,为进一步规范提升乡村民宿接待能力,红原县引进开展乡村旅游技能培训和服务业规范引导,乡
村客栈和民宿如雨后春笋般出现。但因受历史条件和地理环境制约,乡村旅游的发展遇到瓶颈,缺乏具有实力和先进理念的带头人、
领头雁。如何做强民宿产业、提升竞争力,围绕这一命题,隐丛乡村度假酒店·红原店应运而生,成为全村乃至县城周边乡村旅游产业
核心。
The hotel used to be a simple farmhouse in Rekun Village. To further standardize and improve the reception capacity
of rural home stay,Hongyuan County introduced Zhejiang Wenzhou Junlan Culture and Tourism Group to carry out
rural tourismWith tourism skills training and standardized guidance of the service industry, rural inns and home stays
have sprung up like mushrooms. However, due to the constraints of historical conditions and geographical environment,
the development of rural tourism has encountered bottlenecks and lacks leaders with strength and advanced ideas.
How tostrengthen the home stay industry and enhance the competitiveness? Centering on this proposition, Yincong
Rural Resort Hotel · Hongyuan Store came into being, becoming the core of rural tourism industry in the village and
even around the county.
▼建筑外观丨Building appearance
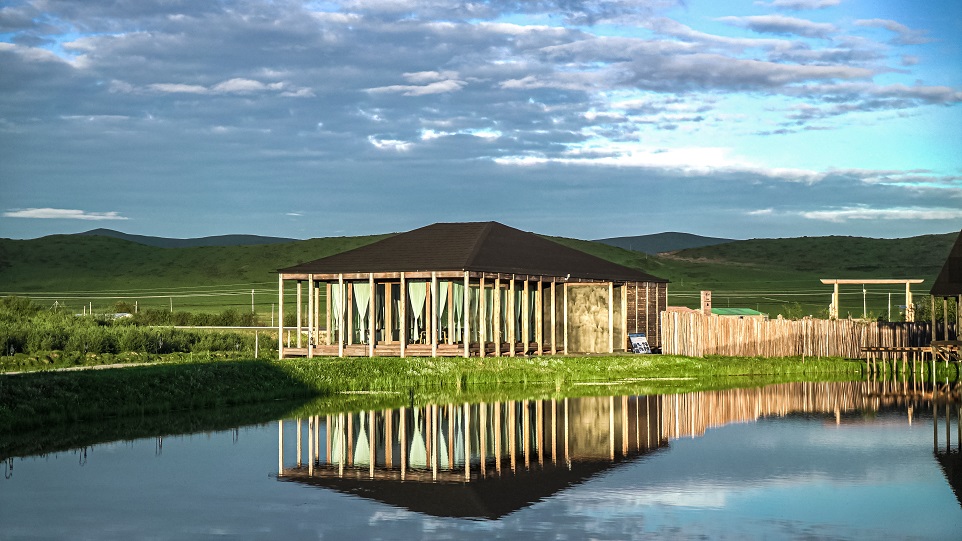
▼建筑外观侧面丨Building appearance side

接待中心的面积不大,功能也较简单。设计希望将立面尽可能开放,让环境渗透入室内。这影响了结构上的决定:常用的粗柱子被打
散成截面细窄的柱列,以木柱结构围合边界,兼作门窗框的支撑。如此达到没有柱子遮挡的空间效果,同时保证景观界面的延续性。
The reception center is not big and its functions are simple. The design hopes to open the facade as much as possible
tolet the environment penetrate into the interior. This affects the structural decision: The columns are scattered into
columns with narrow section, and the boundary is enclosed by wood column structure, which also serves as the support
of door andwindow frames. In this way, the space effect without column occlusion can be achieved, and the scene can
be guaranteed The continuity of the interface.
▼建筑室外日暮丨Building outdoor sunset
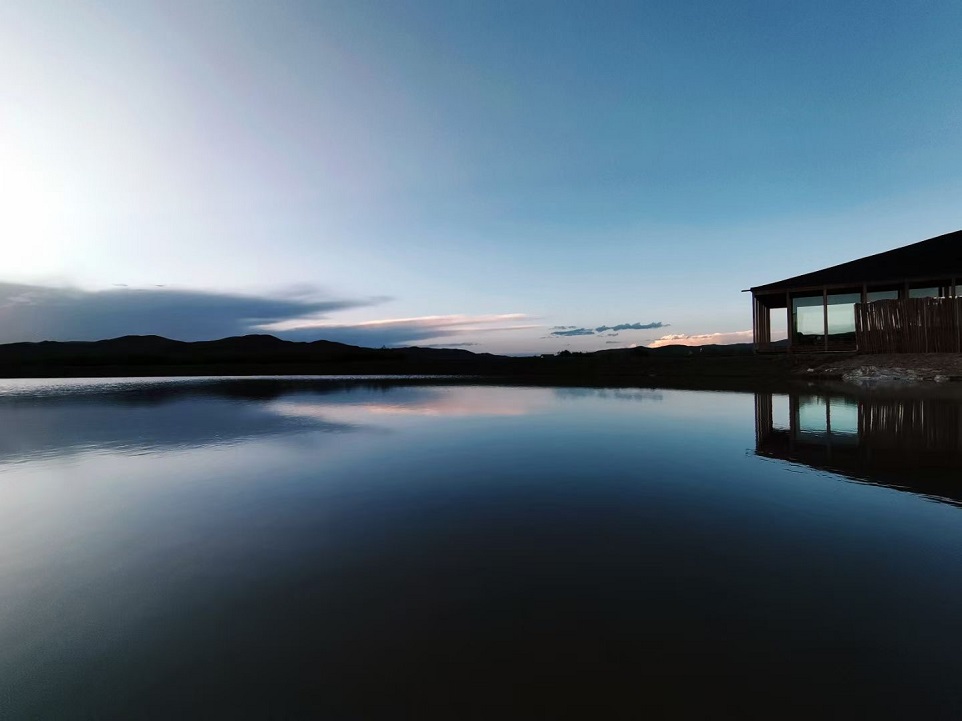
▼建筑室内接待区丨Indoor reception area of the building
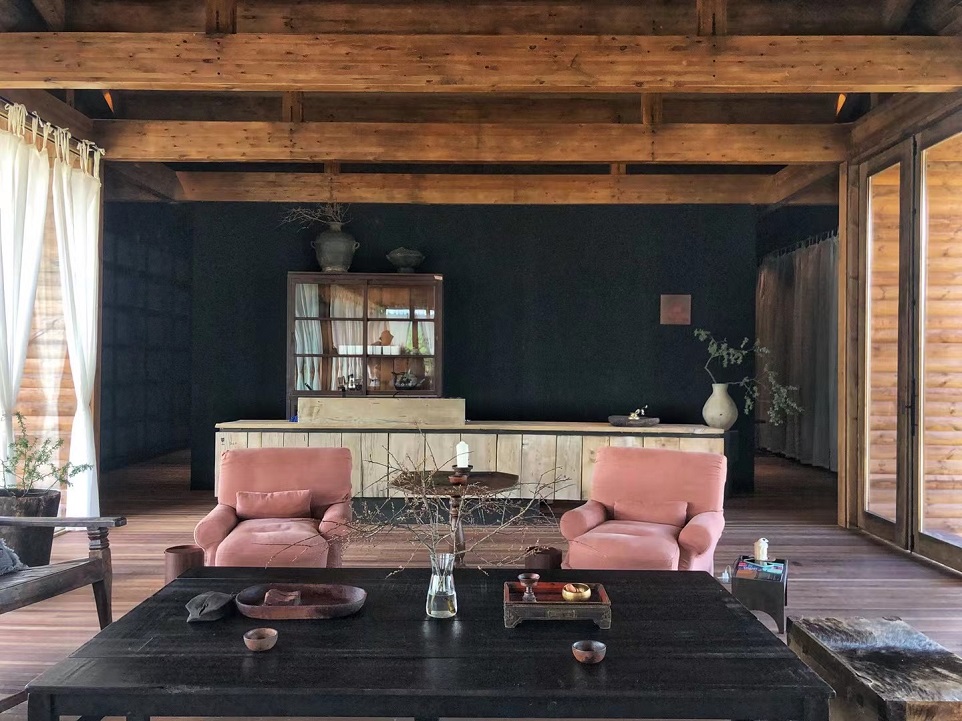
接待区奠定了整个室内空间悠然闲适的氛围,设计团队十分谨慎,避免繁复的设计喧宾夺主,令自然景观失了颜色。以简单纯粹的材
料与干净利落的线条为主,营造连贯且舒畅的空间形态,让视觉与动线结合,传递出一种平和、轻松,尺度、光线和色彩给人积极、
灵动、柔和的氛围感。
The reception area has laid a leisurely and leisurely atmosphere in the entire interior space. The design team is very
careful to avoid the complicated design that makes the natural landscape lose its color.Focusing on simple and pure
materials and clean lines, create a coherent and comfortable spatial form, combine vision with dynamic lines, and
convey a kind of peace and ease,Scale, light and color give people a positive, flexible and soft atmosphere.
▼建筑室内休闲区丨Indoor leisure area
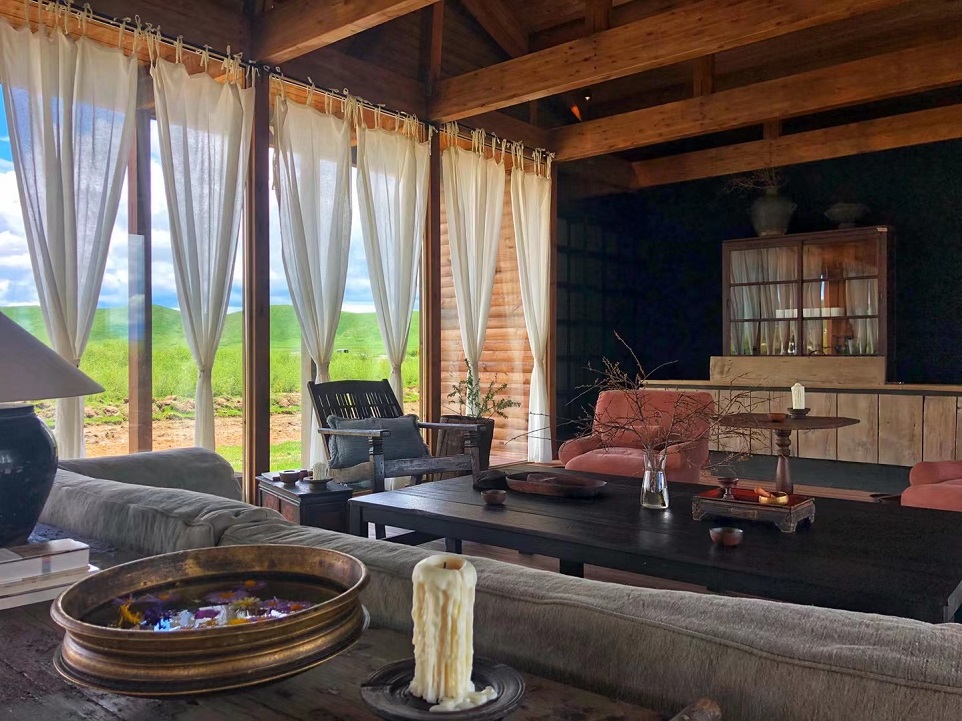
▼建筑室内休闲区丨Indoor leisure area
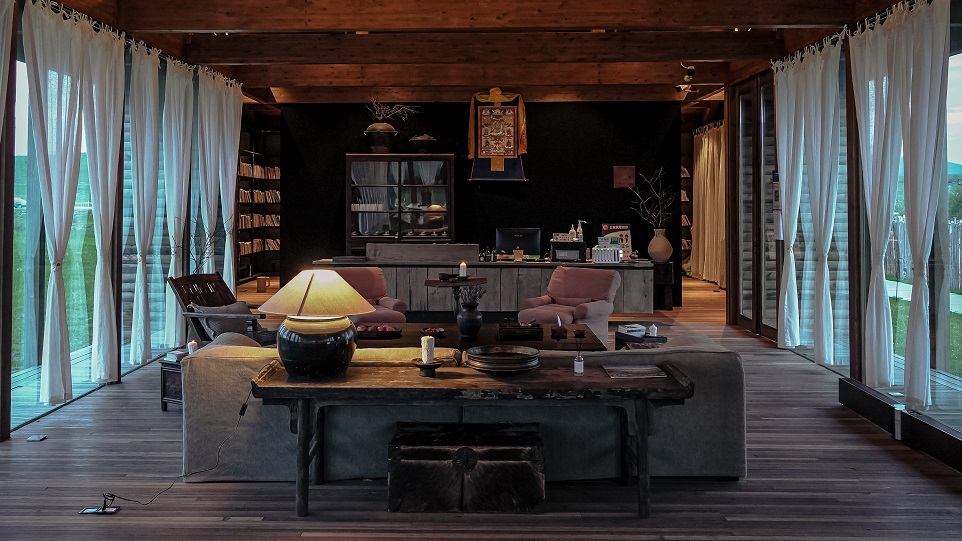
▼建筑室内休闲区丨Indoor leisure area
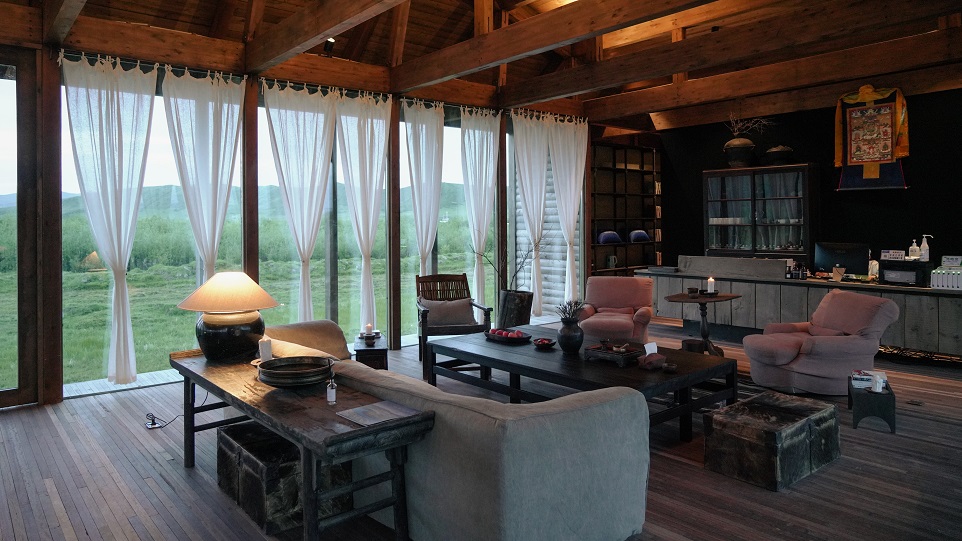
▼建筑室内丨Building interior
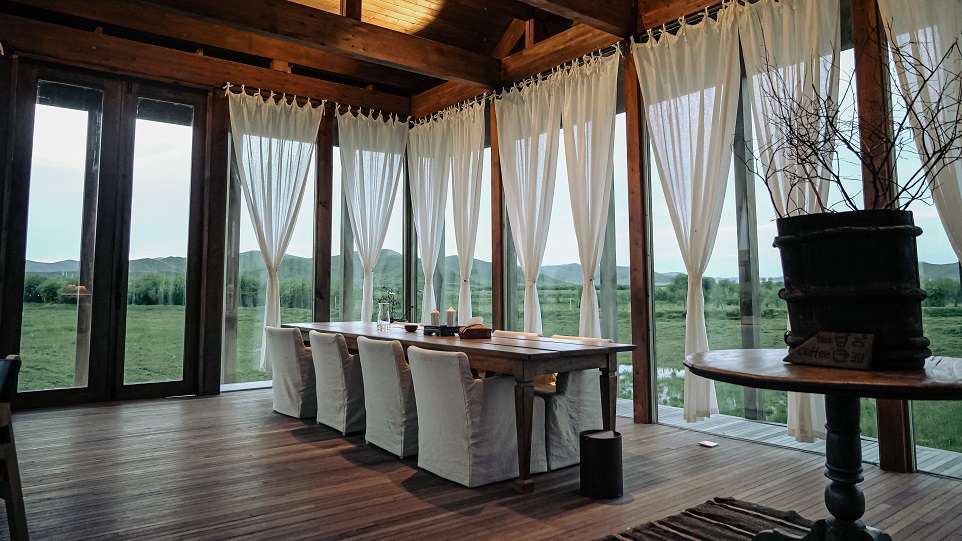
湖泊、光线、空气和声音成了这里最自然的存在,以形式、空间和材料为媒介,创造出让人享受感官体验的建筑环境。在乡野民宿酒
店设计中,自然景观是空间设计的主角。设计师希望建筑成为自然的延伸,将自然引入人造环境中。
The lake, light, air and sound become the most natural existence here. With form, space and materials as the media, it
creates a building environment that allows people to enjoy the sensory experience.In the design of rural homestay hotel,
natural landscape is the leading role of space design. The designer hopes that the building will become an extension of
nature and introduce nature into the artificial environment.
▼建筑室内软装丨Interior soft decoration
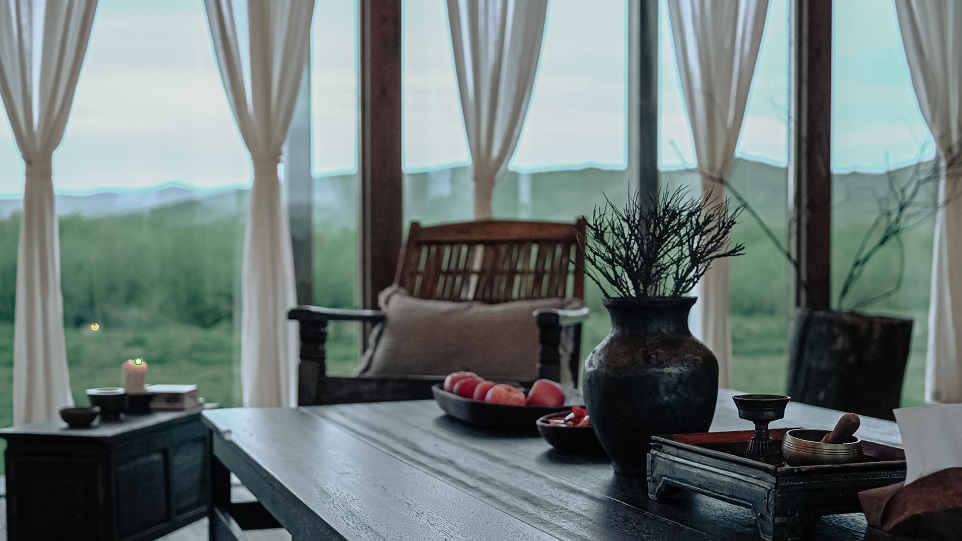
▼建筑室内软装丨Indoor leisure sketch
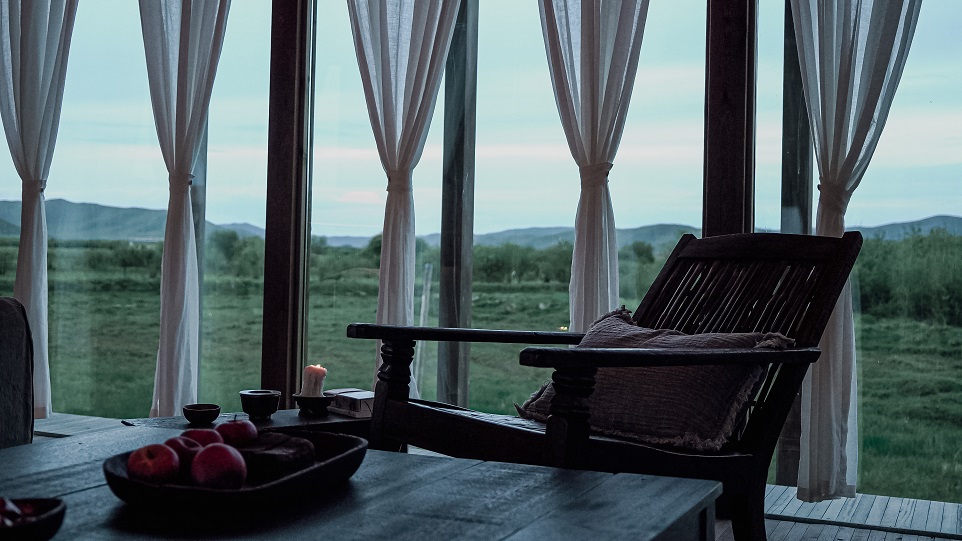
▼建筑室内软装丨Interior soft decoration
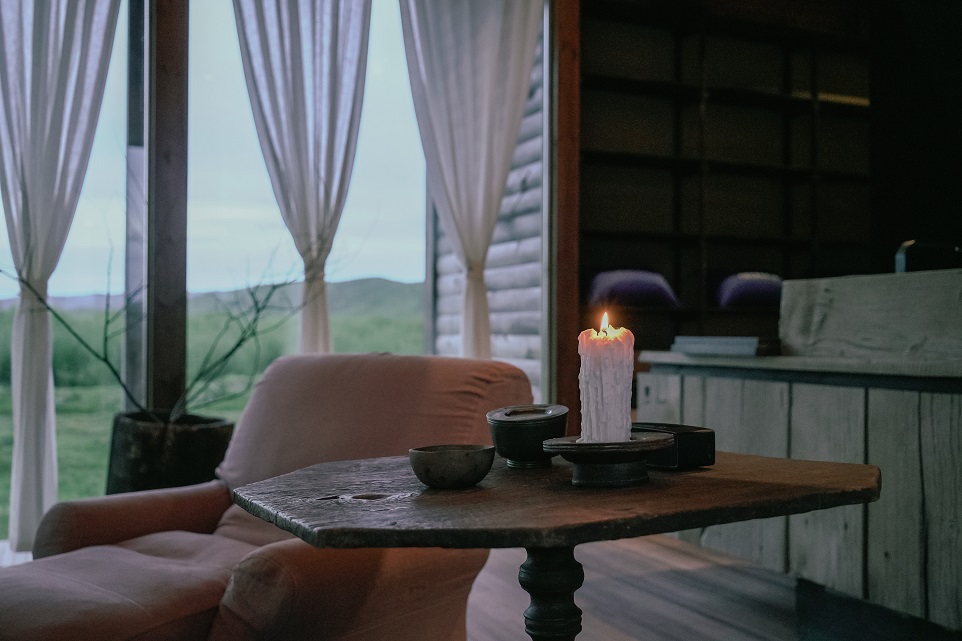
所有围绕着山峦和水景的位置,以大面积玻璃幕墙增加视觉的开放性。自然光成为媒介,于空间而言,它增强了人与空间的互动,观
看、体验,获得身心的愉悦。
All the locations around mountains and waterscape increase the visual openness with large glass curtain walls. Natural
light becomes a medium. In terms of space, it enhances the interaction between people and space, viewing and
experiencing, and obtaining physical and mental pleasure.
▼建筑室内立面丨Interior facade of building
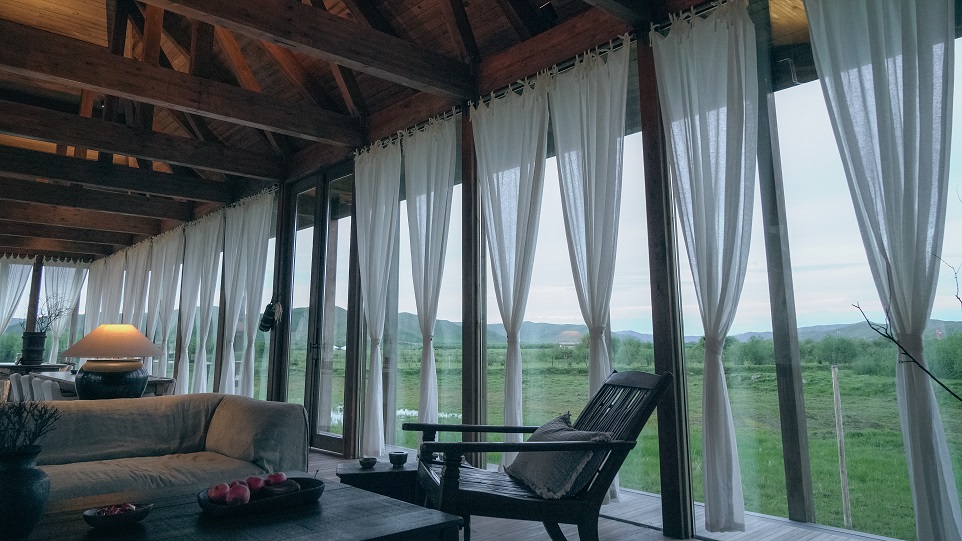
▼室内书吧丨Indoor book bar
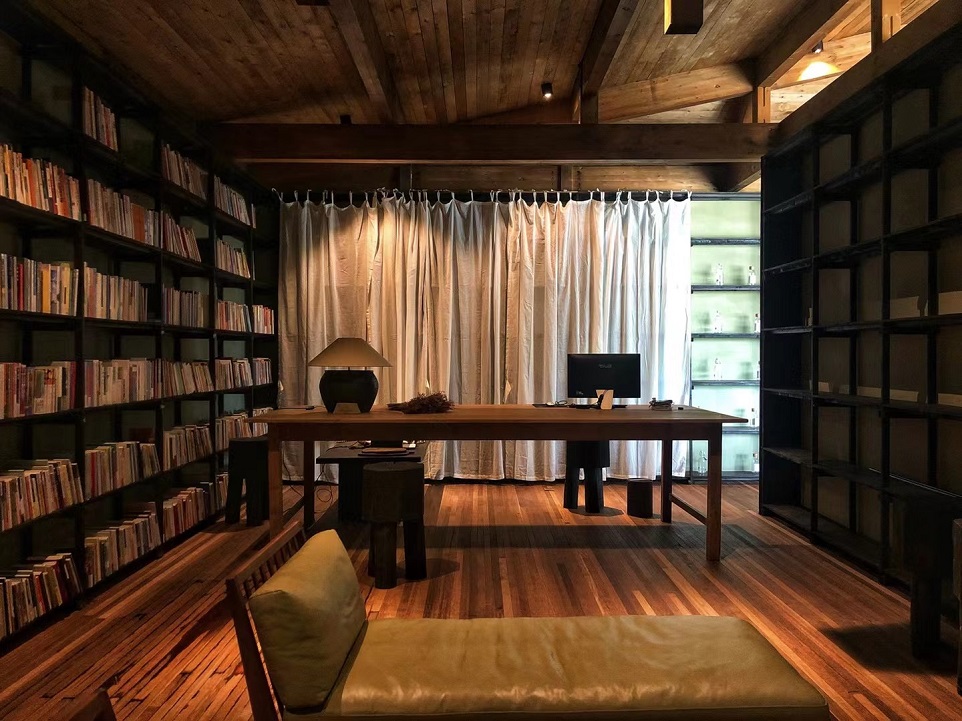
室内空间设计,以开放的结构形式满足功能与审美的需求。将当地历史文化、自然环境与新兴潮流相结合,因地制宜,在都市以外,
构建一个新的现代“村落”——城市人放松、聚会和社交的聚落。
The interior space design meets the needs of function and aesthetics with an open structure. Combine local history and
culture, natural environment with emerging trends, adjust measures to local conditions,Outside the city, build a new
modern "village" - the settlement where urban people relax, gather and socialize.
版权️©cnggce.cn,禁止进行任何形式转载
服务热线:4008-267-297
营地/度假木屋/休闲木屋/会所/农庄/康养基地/木别墅
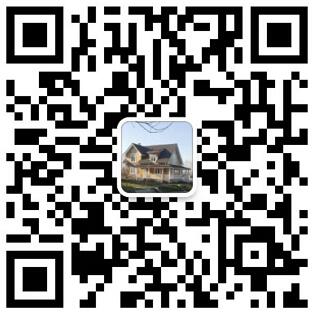
扫描二维码分享到微信